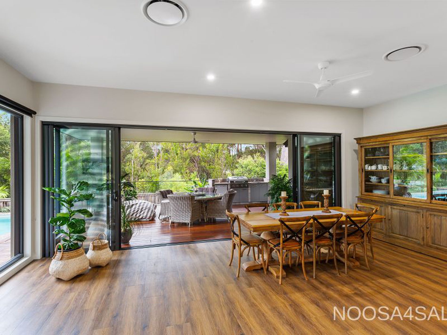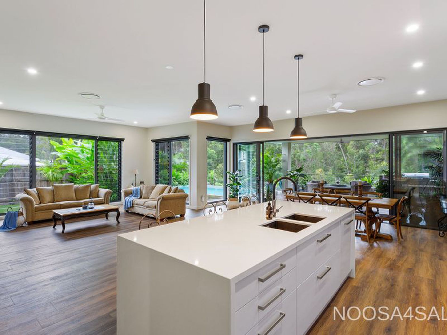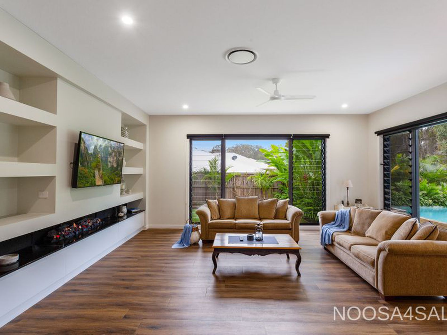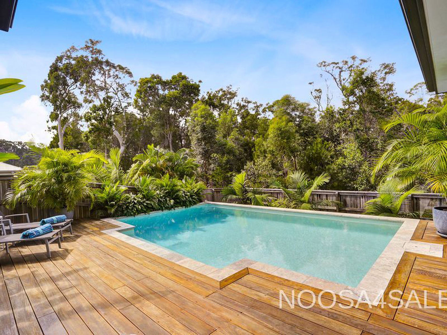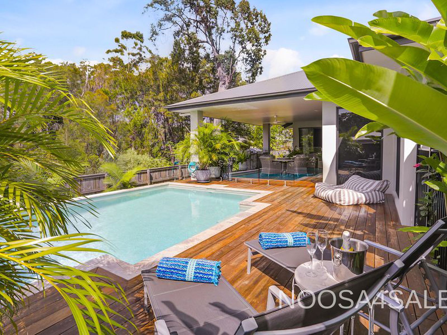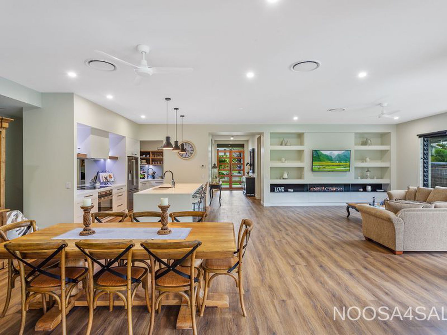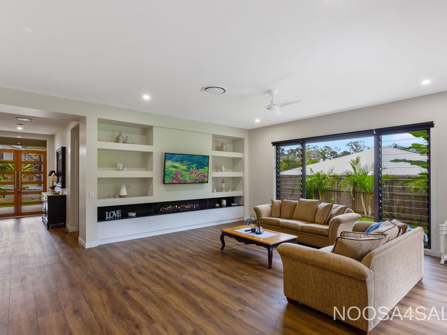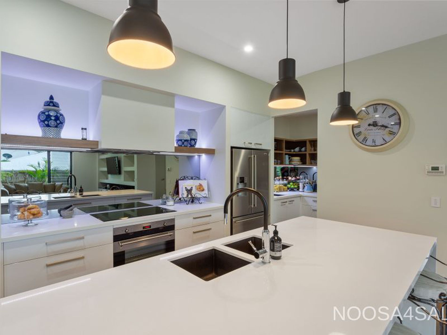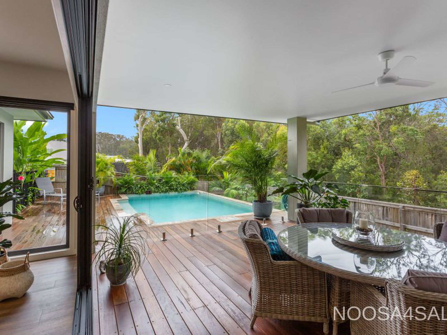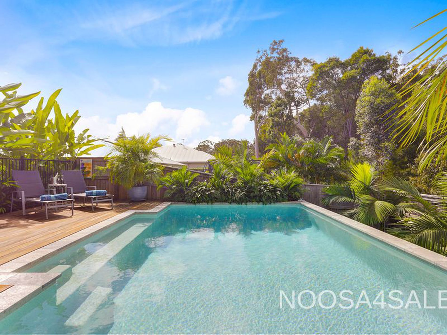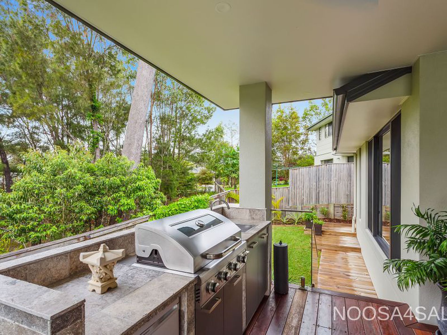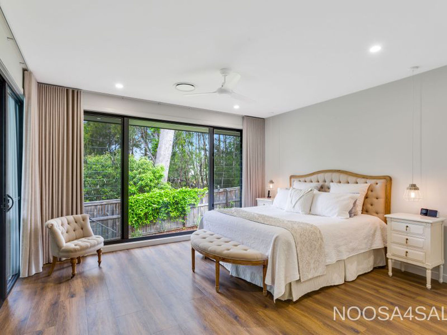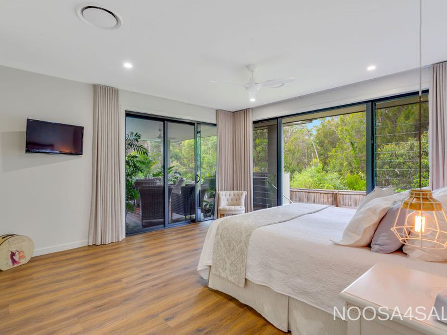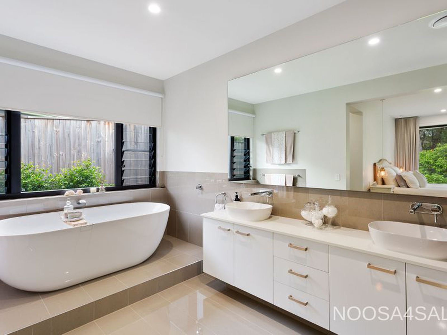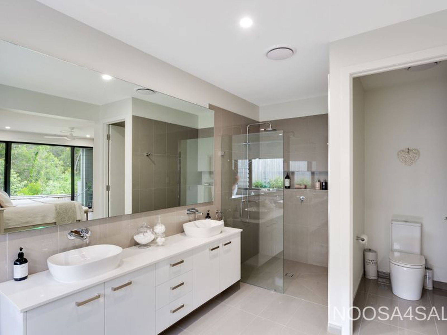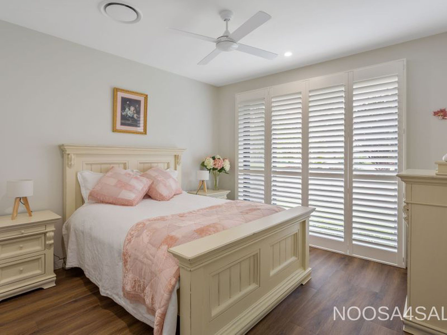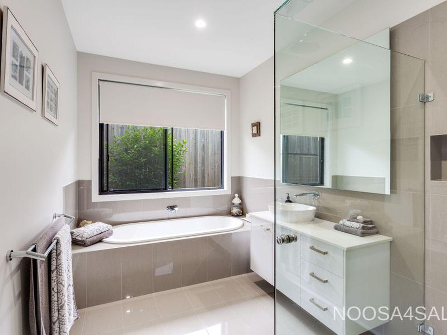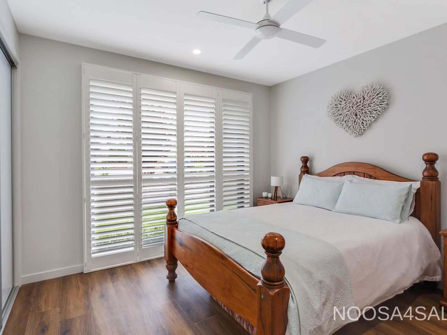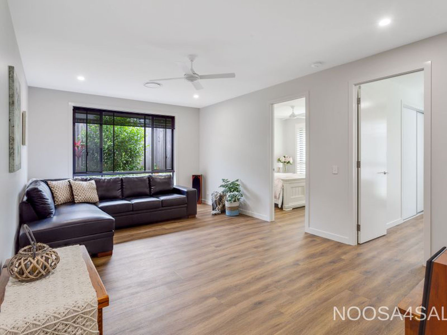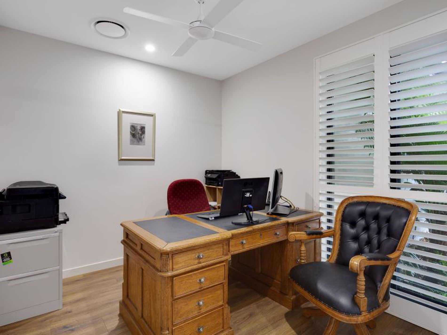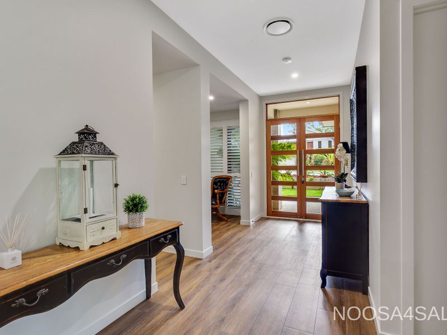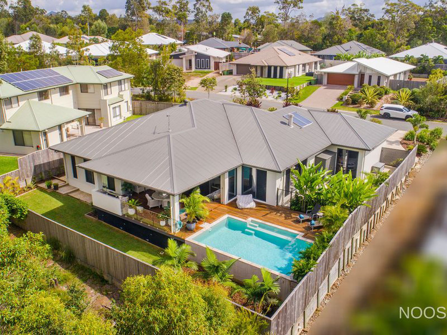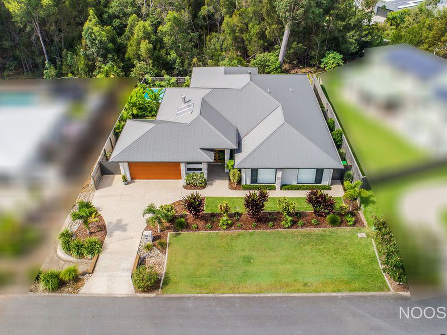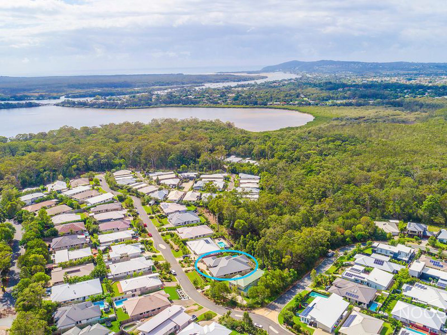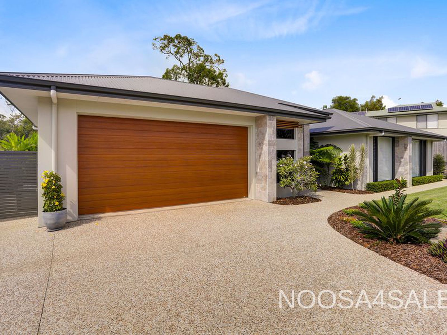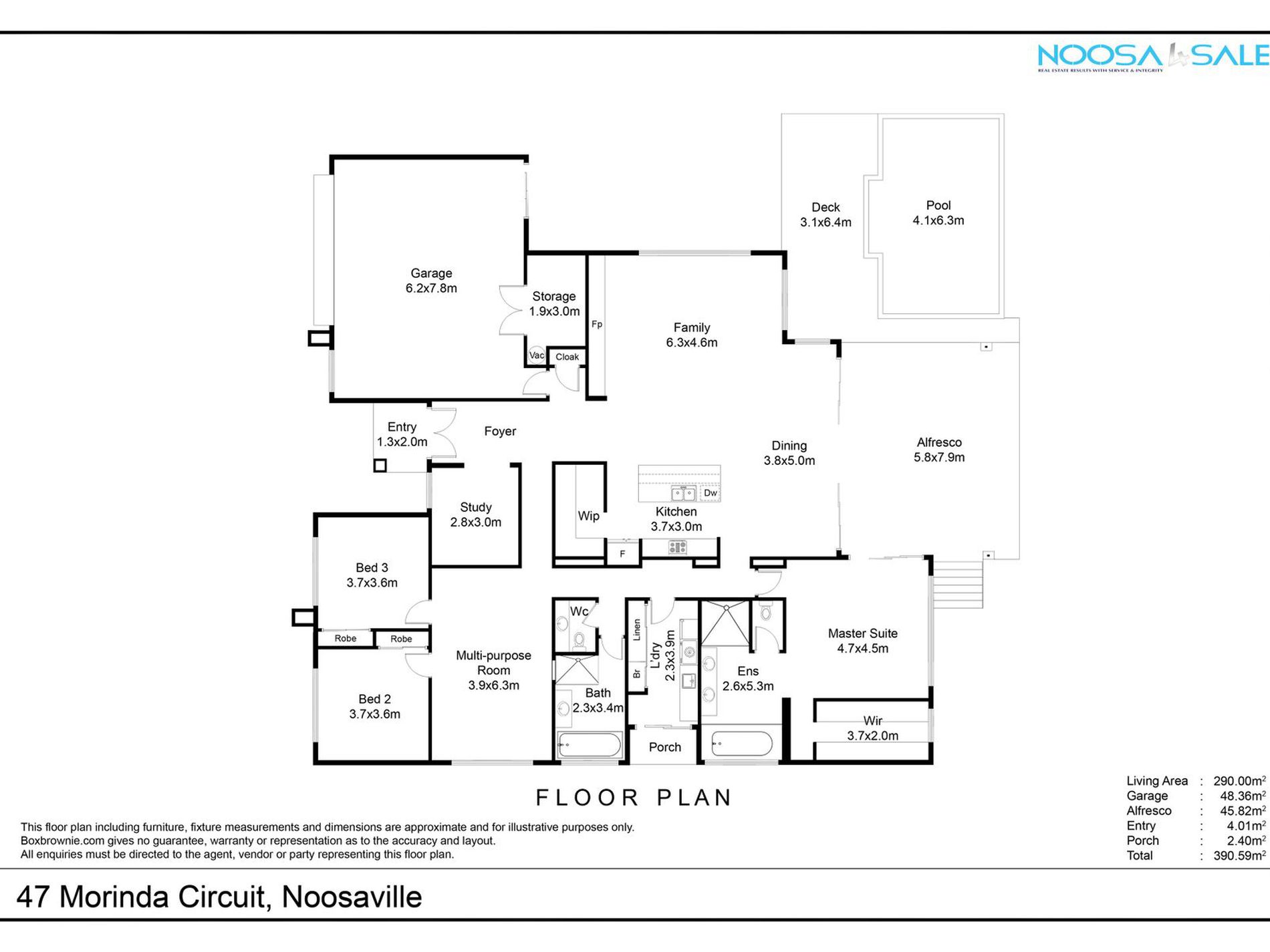Contemporary Urban Style
The contemporary design and sophisticated finishes of this spacious single level home will impress.
From the French pattern Travertine pillars and cedar double door front entry through to the generous open plan living zone that spills out to the fully covered outdoor entertaining area, the quality build and attention to detail is evident.
On 825sqm of tropical low maintenance gardens, the perfect floor plan provides seamless integration to the large exterior hardwood deck at rear for practical indoor-outdoor living and effortless entertaining poolside.
A bush back-drop and built-in BBQ kitchen invites long alfresco lunches and lazy days by the sun drenched swimming pool.
Rich dark flooring lays the foundation for a stylish interior that boasts high ceilings, large windows framed with louvres for flow through breezes, gourmet kitchen with walk-in pantry, and a gas fireplace for the brisk winter nights.
There is a purpose built home office at the front door with fibre to the home NBN service.
The over-sized garage has additional internal storage and rear yard access.
The large open living room is complemented by a private media room outside the second and third bedrooms.
* 7 Star Energy Rating
* Ceiling height 3m+
* Gas fireplace 2.74m wide
* 20kW Ducted air-con
* Engineered stone benches to kitchen & butler’s pantry
* Smeg 90cm Induction cooktop, Smeg oven & range hood
* Integrated dishwasher, ducted vacuum
* Solar hot water, LED lighting
* 18,000 litre concreted rainwater tank for
* 6.7m x 4.5m Saltwater swimming pool
* Security screens fitted throughout
Surrounded by walking trails through the forest, and an easy stroll to shops, restaurants and schools, this home delivers a relaxed lifestyle in one of Noosa’s most sought-after estates, just a few minutes to the river and eastern beaches.
This is a stylish home with all the bells and whistles for relaxed living in the heart of Noosa.

